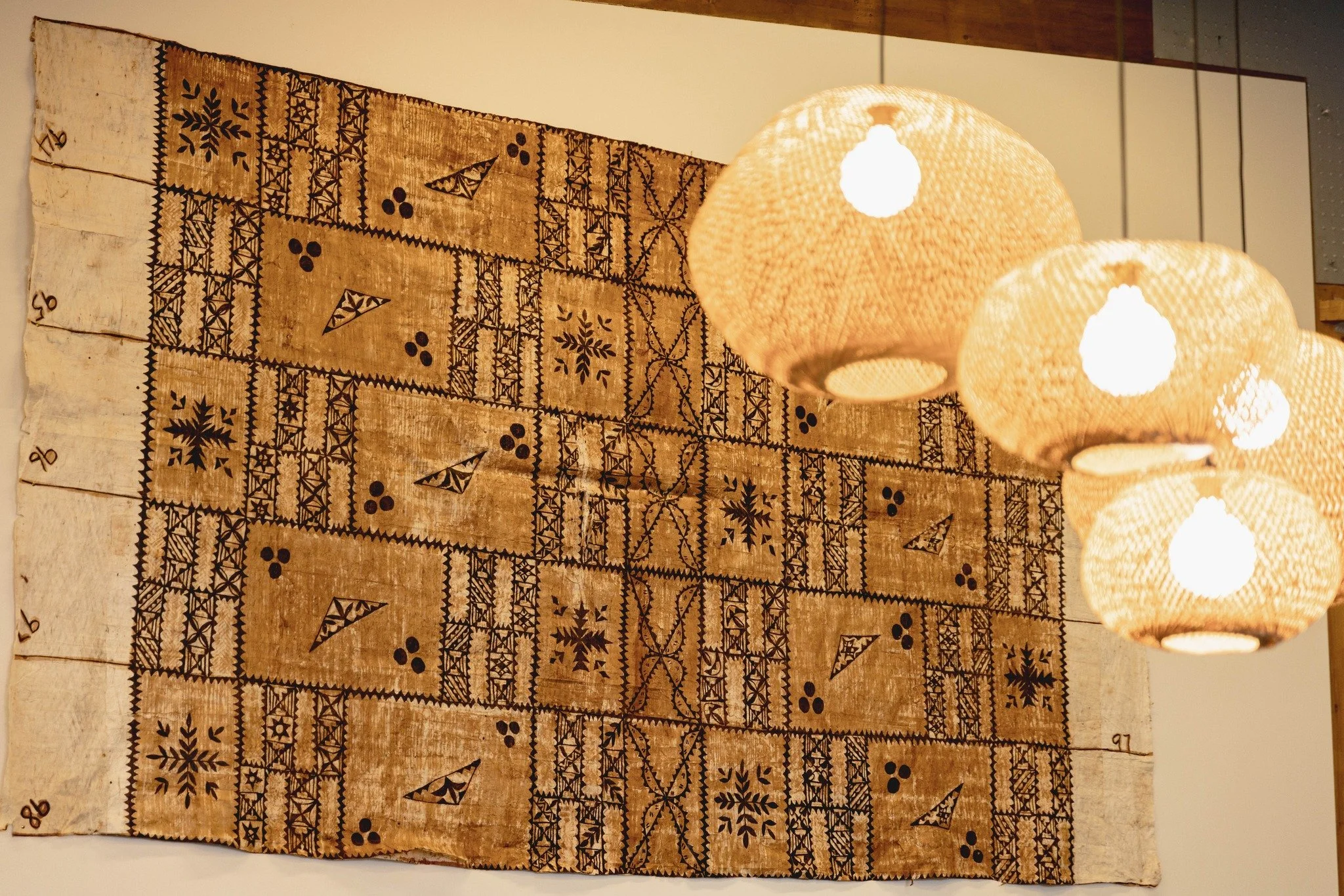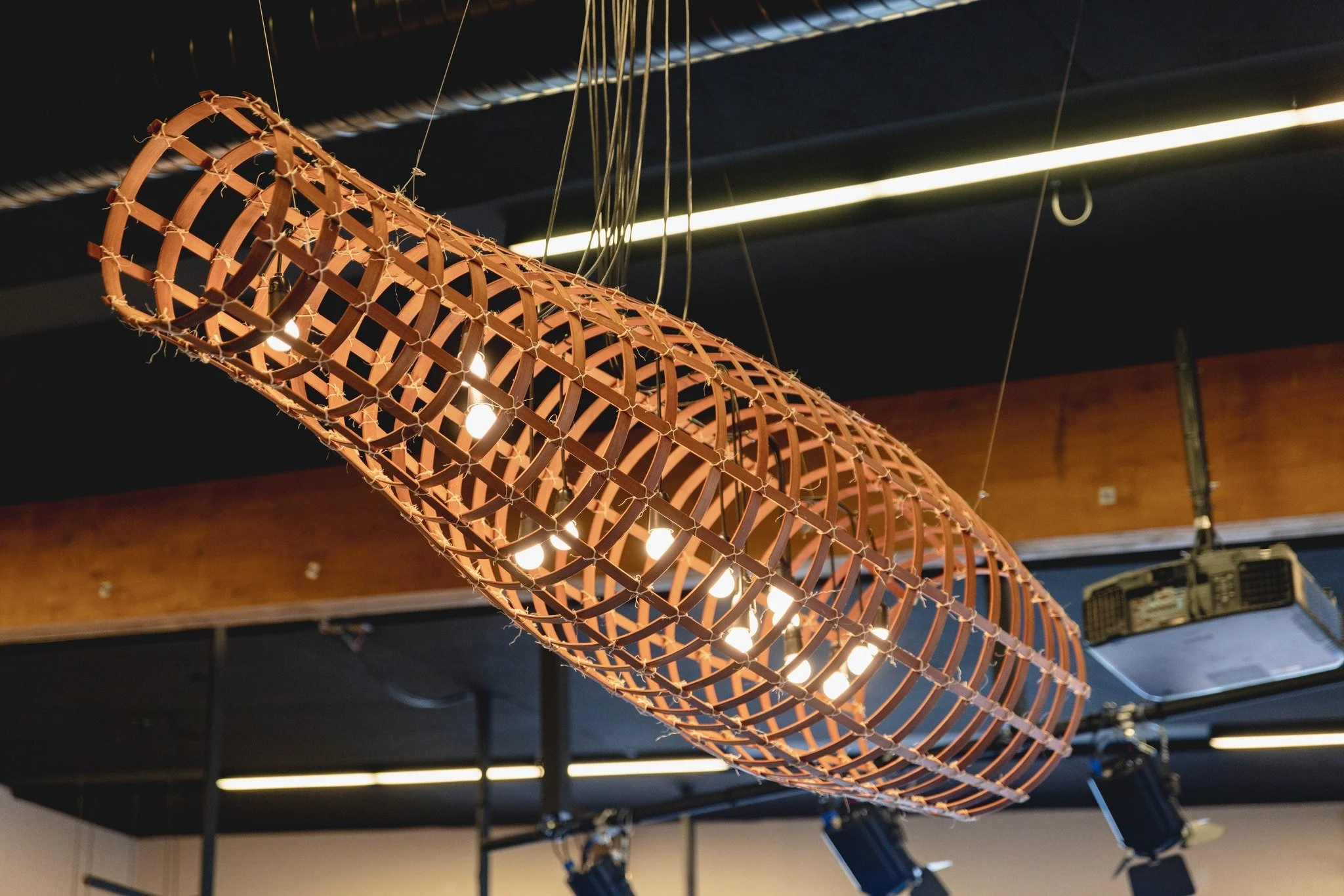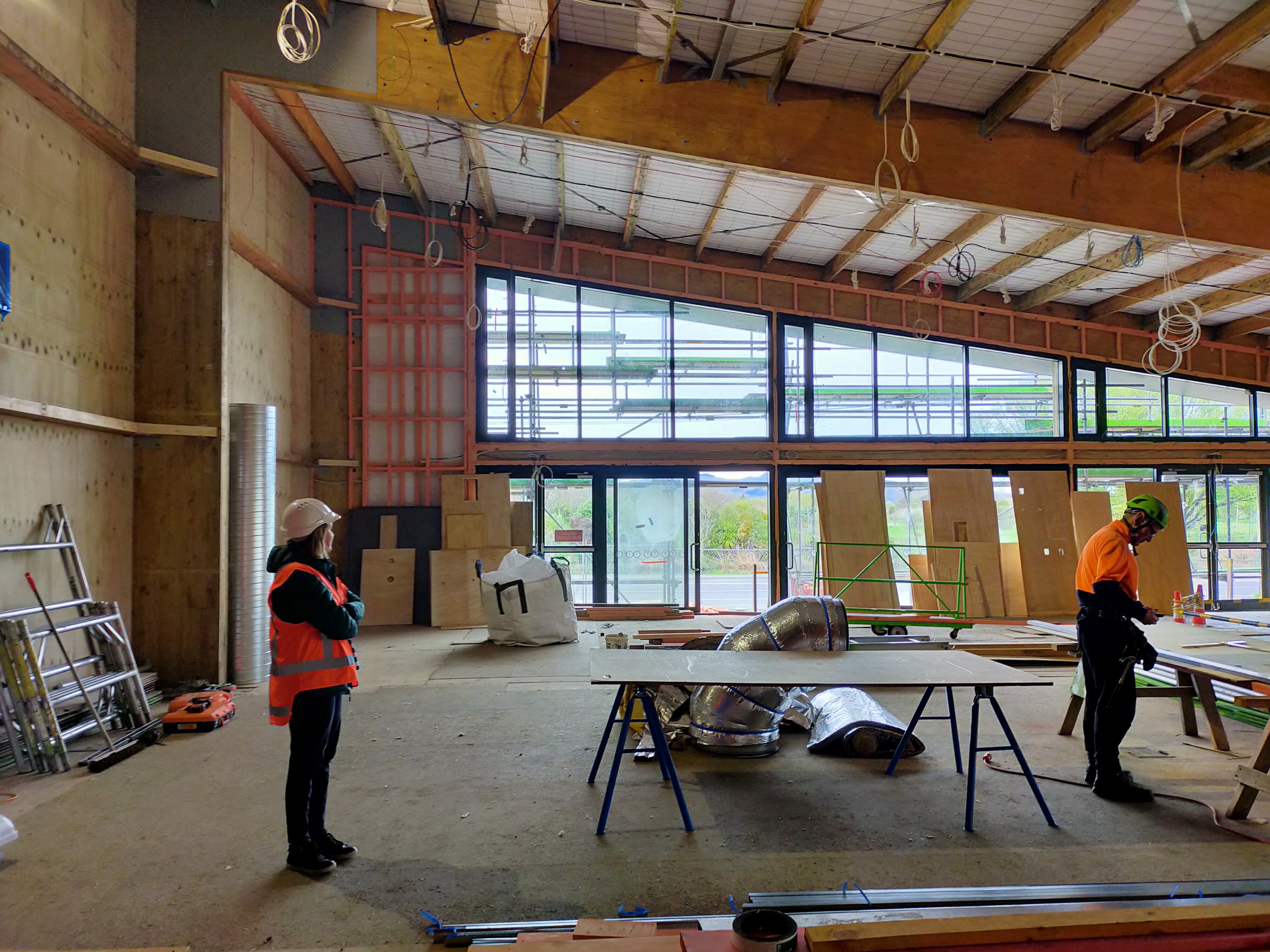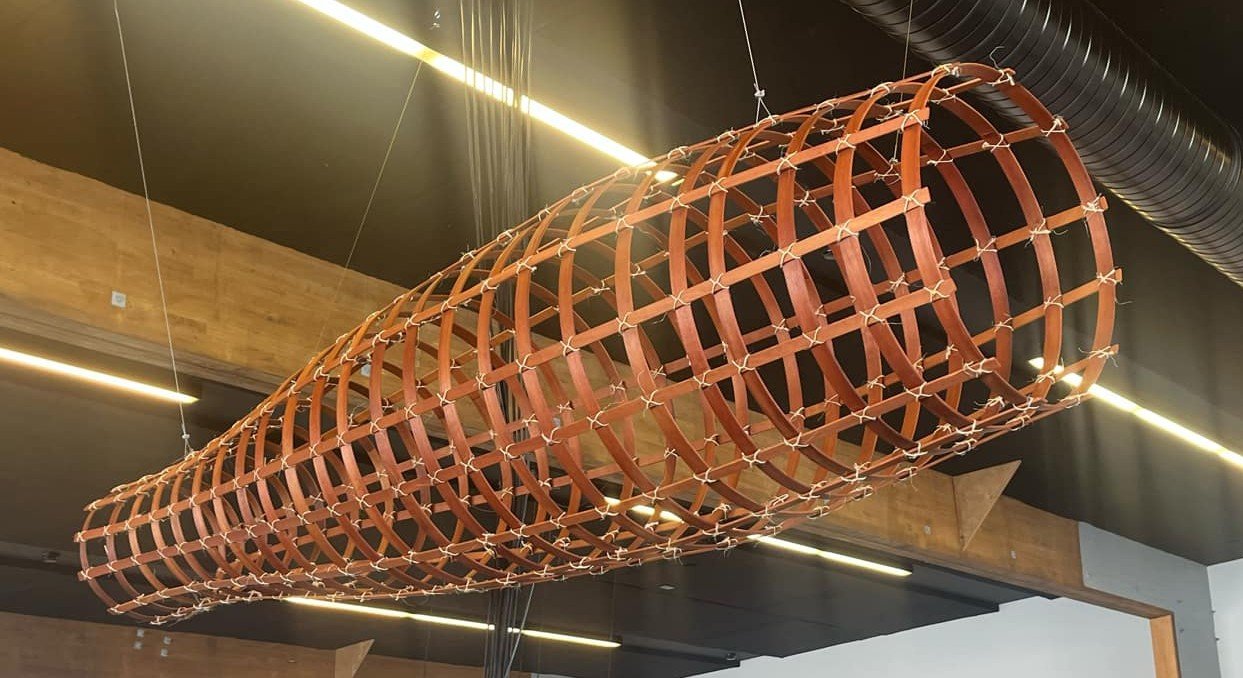
Black Building
We are proud to introduce you to our new Community Facility the “Black Building”.
Two years in the making, we have redeveloped the old Foundry, previously located at University of Canterbury campus into a multi-use modern space, designed with our local community in mind.
It has a large main space that can hold up to 350 people, a children’s/therapy space, a studio, and a meeting room. We are hoping that this dynamic new building will provide our community with some much needed affordable, comfortable and versatile spaces for hire.
Rooms can be hired individually or in combination. We welcome both one-off and repeat bookings. Both Venues are fully accessible and we have 60 onsite car parks.
All prices include GST.
If you’re part of a community group or not-for-profit, get in touch about our discounted rates. Church facilities are not hirable for 18th or 21st Birthday parties.
Black Building
Community Hall
$90/hour | $220 1/2 Day | $ 360 Full Day CAPACITY 340 | 346 SQM | 250 seated at tablesWith fantastic view out over the River Avon, our Community Hall is a large open plan room that can hold up to 340 people. Suitable for weddings, baptisms, funerals, as well as community activities and corporate events.
Religious ceremonies must be carried out by our current Vicar or an ordained Christian minister. We are happy to welcome other churches to use our space.
Please note for Full or Multi-Day events a Surcharge may apply - please contact the office to confirm.
-
Full Kitchen including hatch access to Hall
9 x toilets, plus 2 disabled toilets with baby changes
Heat Pumps
Complimentary Wifi
-
200 x Chairs & 8 x trestle tables on request
BLuetooth Speakers & Microphone on Request
Large screen TV with HDMI on Request
Projector / AV System for use with All Saints Technician only (additional fee applies; subject to availability)






Studio
$30/hour | $90 1/2 Day | $ 150 Full Day CAPACITY 60 | 79 SQM High ceiled room with lino flooring and fantastic light from full length windows. It also boasts a mirrored wall making it perfect for dance groups, sports or children’s parties.
Access via the rear entrance.
Please note for Full or Multi-Day events a Surcharge may apply - please contact the office to confirm.
-
9 x toilets plus 2 disabled toilets with baby changes
Kitchen access available upon request (subject to availability)
Complementary WIFI
-
Bluetooth Speakers
Mirrored Wall
Basketball Hoop
Stools
Chairs/ Trestle Tables on Request




Tree Room
$30/hour | $90 1/2 Day | $ 150 Full Day CAPACITY 50 | 79 SQM Our Tree Room has been specially created to be hired by Therapy Groups or Professionals.
This beautifully appointed room has an indoor tree hut, soft seating and a calm and soothing feel. With plenty of options for set up to accommodate a wide range of therapeutic uses.
Also suitable for under 5s birthday parties or informal meetings.
Access via rear entrance
Please note for Full or Multi-Day events a Surcharge may apply - please contact the office to confirm.
-
Kitchenette
Main Kitchen access available upon request (subject to availability)
9 x toilets, plus 2 disabled toilets with baby changes
Heat pump
Indoor Tree Hut
Access to outdoor Kids play area (ungated)
-
Children’s Seating/ Tables
Trestle Tables & Chairs on Request
Kitchenette includes microwave, kettle & fridge


Meeting Room
$20/hour | $60 1/2 Day | $ 120 Full Day CAPACITY 20 | 25 SQMIdeal for small to medium sized social groups and meetings.
Viewing window to Community Hall, with blind.
Access via the rear entrance.
Please note for Full or Multi-Day events a Surcharge may apply - please contact the office to confirm.
-
Kitchenette
9 x toilets, plus 2 disabled toilets with baby changes
Heat pump
Access to main kitchen On request (Subject to Availability)
Complimentary Wifi
-
Conferencing facility
Smart TV
Chairs & Meeting table
Kitchenette including Kettle, Microwave & Fridge




Kitchen
Fully equipped kitchen with cooking and catering facilities. Serving hatch through to the Community Hall.
-
2 x Stainless Steel Workbenches on wheels
Microwave
3 x Oven & Stovetop
Instant Hot Water Unit
Commercial Dishwasher
Filter Coffee Machines
-
Cutlery & serving utensils
Catering tea pots
Water jugs
Plates, cups, glasses





Please contact the office to make an appointment for viewing, for hire rates or more information.
Booking enquiry form




























